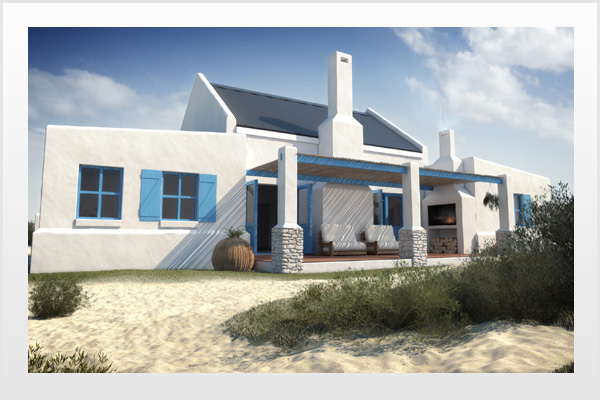
Atlantic Waves Building Plan and Options
The Atlantic Waves development gives the potential owner a number of different architectural plans to choose from.
Floor size range from 000 to 00 and clients have the option to choose further choose between different patio and garage sizes.
The Individual plans can be viewed separately:
Layout A1 3 Bedroom Unit with double garage and first-floor bedroom.
Layout A2 3 Bedroom Unit with double garage.
Layout B1 3 Bedroom Unit with double garage.
Layout B2 3 Bedroom Unit with single garage.
